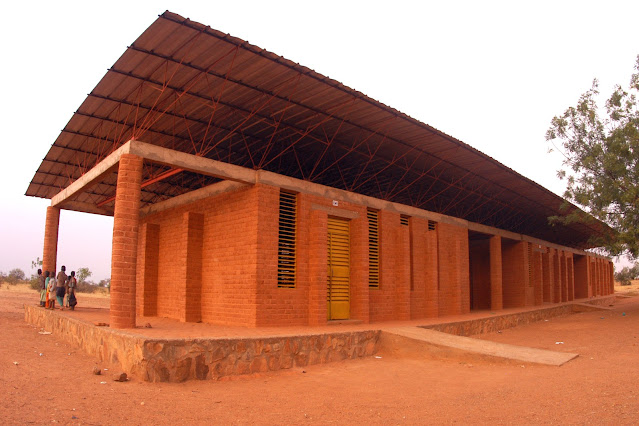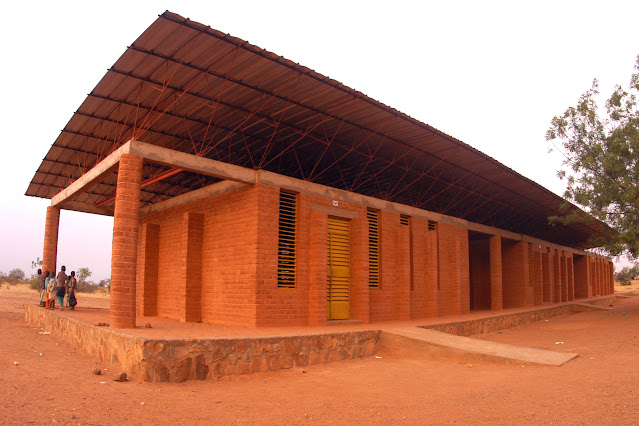How
Smart Home Automation Is Becoming Essential for Sustainable Living
Discover
how smart home automation is revolutionizing sustainable living
through energy efficiency, cost savings, and eco-friendly innovation. In
a world where environmental awareness is essential, sustainability
has evolved from a mere buzzword to a necessity. As global energy
demands increase, it is crucial to find efficient and eco-friendly
solutions for our homes. This is where smart home automation comes
into play. It represents a powerful combination of technology and
sustainability that is transforming how we live, consume, and
conserve resources. From smart thermostats that reduce energy waste
to water systems designed to prevent overuse, automation is enabling
homeowners to make significant contributions to a greener planet.
OBJECTIVE
I've
always perceived discussions around "sustainability" as
heavily revolving around nature and the environment, often leading us
to revisit traditional practices, fundamentals, and even heritage
preservation. However, I've discovered that technology and innovation
are vital components of sustainable living. They empower us to tackle
critical issues like energy efficiency, water conservation, and
carbon footprint reduction more effectively than ever before. In this
blog, we will explore how these advancements are paving the way for a
greener future. Join us on this inspiring journey toward a
sustainable world!
1.
Understanding Smart Home Automation
Smart home automation
refers to using interconnected devices and systems that automatically
manage functions such as lighting, temperature, security, and
appliances. These devices are typically powered by the Internet
of Things (IoT) —
meaning they can communicate, learn user behavior, and optimize
operations without constant manual control.
Some common examples include:
Smart thermostats that learn
your schedule and adjust heating or cooling accordingly.
Automated lighting that dims
when rooms are unoccupied.
Smart plugs and appliances
that can be remotely controlled or scheduled.
What makes smart home automation so
revolutionary is its ability
to reduce energy and resource waste
while improving comfort and convenience.
2. The
Link Between Smart Homes and Sustainability
A truly sustainable home doesn’t
just rely on eco-friendly materials or solar panels — it relies on
efficiency.
Smart home systems address sustainability in three primary ways:
a. Energy
Efficiency
Traditional homes often waste
energy through unnecessary lighting, heating, and cooling. Smart
systems can monitor energy usage in real-time and make automatic
adjustments.
For instance, a smart thermostat can reduce heating
when no one’s home or optimize cooling based on outdoor weather
patterns. This simple automation can cut energy bills by up to 20–30%
annually.
b.
Resource Optimization
Beyond electricity, smart devices
can manage water
consumption and other
household resources. Smart irrigation systems, for example, water
your garden only when soil moisture levels drop below a certain
threshold — preventing waste and saving hundreds of gallons of
water yearly.
c. Reduced
Carbon Footprint
By curbing excess energy and water
use, smart homes contribute directly to lower
greenhouse gas emissions.
When paired with renewable energy systems like solar panels or wind
turbines, the environmental impact is even more profound.
3. Smart
Technologies That Drive Sustainable Living
Let’s explore some of the most
impactful smart technologies
making sustainability achievable in everyday living:
Smart
Thermostats
Devices like Google
Nest or Ecobee
learn your daily habits and temperature preferences. They
automatically adjust heating and cooling to minimize waste, often
syncing with weather data to predict temperature shifts.
Smart
Lighting Systems
Smart bulbs and lighting systems
(like Philips Hue)
adjust brightness based on natural light levels or occupancy. You can
schedule them, use motion sensors, or even sync them with sunrise and
sunset patterns — drastically cutting unnecessary energy use.
Smart
Appliances
Modern refrigerators, dishwashers,
and washing machines now come with “eco-modes” and Wi-Fi
connectivity. These appliances can run during off-peak energy hours
or send notifications when maintenance is needed, extending their
lifespan and reducing energy demand.
Water
Management Systems
From smart showerheads that track
water usage to intelligent leak detection systems, water automation
helps prevent waste. Smart irrigation systems use weather forecasts
and soil sensors to water plants only when needed.
Renewable
Energy Integration
Smart homes increasingly integrate
solar panels,
battery storage
systems, and electric
vehicle (EV) chargers.
These systems not only generate clean power but also use AI to manage
when and how energy is consumed, stored, or sold back to the grid.
4.
Data-Driven Sustainability
One of the greatest strengths of
smart home automation is data
— and how it empowers users to make smarter decisions.
Real-Time
Energy Analytics
Smart meters and dashboards provide
detailed insights into your home’s energy patterns. You can track
which appliances consume the most power, identify inefficiencies, and
adjust behavior accordingly.
AI and
Predictive Management
Advanced systems use AI
and machine learning
to predict future energy needs. For example, an AI-based thermostat
might learn that you usually turn the heat up on cool mornings and do
it automatically — but only when energy rates are lowest.
Community
and Grid Benefits
When many smart homes share energy
data, entire communities can optimize electricity distribution and
reduce strain on the grid — paving the way for smarter,
more sustainable cities.
5.
Economic and Environmental Benefits
Smart home automation isn’t just
eco-friendly — it’s economically
smart too.
Lower
Utility Bills
The U.S. Department of Energy
estimates that smart thermostats alone can save homeowners about 10%
annually on heating
and cooling costs. Combine that with efficient lighting and
appliances, and you’re looking at substantial long-term savings.
Government
Incentives
Many governments and local
utilities now offer rebates
or tax credits for
smart, energy-efficient devices and renewable integrations like solar
panels or EV chargers.
Reduced
Waste, Longer Lifespan
Smart monitoring ensures systems
run only when necessary, extending the life of devices and reducing
e-waste — another often-overlooked sustainability benefit.
6.
Challenges and Considerations
While the benefits are clear, smart
home sustainability isn’t without challenges.
Upfront
Costs
Smart systems can have higher
initial costs compared to traditional setups. However, the return
on investment (ROI)
often becomes evident within a few years due to lower utility bills.
Privacy
and Data Security
Because smart homes rely on
connectivity, data
security is a
legitimate concern. Homeowners must ensure their devices use
encrypted communication and secure Wi-Fi networks.
Compatibility
With so many smart devices and
platforms available, ensuring compatibility between different brands
and ecosystems (like Google Home, Apple HomeKit, or Alexa) can be
tricky — though industry standards are improving.
7. The
Future of Smart and Sustainable Living
Looking ahead, the connection
between smart
technology and sustainability
will only deepen.
AI-Powered Homes:
Next-generation homes will self-optimize — learning from years of
data to minimize consumption automatically.
Smart Cities:
Imagine neighborhoods that communicate with local power grids to
share surplus energy.
Accessible Tech:
As costs decrease, smart sustainable living will become attainable
for a broader audience, not just luxury homeowners.
Ultimately, smart
automation is shaping the future of environmental responsibility
— not through sacrifice, but through intelligent innovation.
8.
Practical Tips for Homeowners
If you’re ready to make your home
smarter and greener, here’s where to start:
Start Small:
Begin with smart bulbs or plugs to monitor energy use.
Invest in a Smart
Thermostat: It’s
one of the most effective sustainability upgrades.
Use Energy Monitoring
Apps: Tools like
Sense or EnergyHub help track consumption.
Leverage Automation
Routines: Set “away”
or “sleep” modes to conserve energy automatically.
Integrate Renewables:
Consider solar power or EV charging when budget allows.
Each small step compounds into
major savings and a smaller carbon footprint.
FINAL
THOUGHTS
Smart
home automation is not just a luxury; it is a vital step toward
sustainable living. By efficiently managing energy, water, and other
resources, these systems empower homeowners to enjoy comfort while
actively reducing their environmental footprint. As technology
progresses, the potential for sustainability resonates within our own
homes. From smart thermostats that optimize heating and cooling to
solar integration that harnesses natural energy, every connected
device plays a crucial role in building a greener and more efficient
world. In conclusion, smart homes represent more than just a trend —
they are the foundation for a sustainable future. Embracing this
technology is not just beneficial; it is essential for a healthier
planet.
Ar. JOEY CASTANEDA
Architect, Sustainable Architecture
Link in account for architectural works.
Watch video version:
REFERENCES AND FURTHER READINGS:
Arasid, W.,
Zakaria, D., & Ubad Abdullah, C. “An IoT-based smart home
prototype: Enhancing energy efficiency, water conservation, and
sustainability education.” Journal
of Environment and Sustainability Education,
v3 i3. DOI: 10.62672/joease.v3i3.148.
https://joease.id/index.php/joease/article/view/148
Ubarhande, K., &
Vanarse, S. (2024). “GREEN IoT for Smart Homes: Reducing Energy
Consumption and Enhancing Sustainability.” ShodhKosh:
Journal of Visual & Performing Arts,
Vol. 5 Issue 6, 3129-3138. DOI: 10.29121/shodhkosh.v5.i6.2024.3640.
https://www.granthaalayahpublication.org/Arts-Journal/ShodhKosh/article/view/3640
Hendron, R.,
Heinemeier, K., German, A., & Pereira, J. (2021). “Modeling
Savings for ENERGY STAR Smart Home Energy Management Systems
(Technical Report).” OSTI.gov. DOI: 10.2172/1807789.
https://www.osti.gov/biblio/1807789
Parker, D.,
Sutherland, K., & Chasar, D. “Evaluation of the Space Heating
and Cooling Energy Savings of Smart Thermostats in a Hot-Humid
Climate Using Long-Term Data.” FSEC RR-647-16, 2016.
https://stars.library.ucf.edu/fsec/113/
ENERGY STAR.
“Smart Thermostats – Smart Thermostats | ENERGY STAR Home
Upgrade.” U.S. EPA ENERGY STAR program.
https://www.energystar.gov/products/energy_star_home_upgrade/smart_thermostats
Kumar, M. &
Pandey, K. M. “The Impact of IoT on Smart Home Energy Management.”
International
Journal of Soft Computing and Engineering (IJSCE),
Vol. 13 No. 5 (2023). DOI: 10.35940/ijsce.D3647.13051123.
https://journals.blueeyesintelligence.org/index.php/ijsce/article/view/506
“Future of
Energy Management Models in Smart Homes: A Systematic Literature
Review of Research Trends, Gaps, and Future Directions.” Process
Integration and Optimization for Sustainability,
Vol. 9, 2025.
https://link.springer.com/article/10.1007/s41660-025-00506-x
PHOTO ATTRIBUTION:
All photos used are royalty-free courtesy of Pixabay.com






















